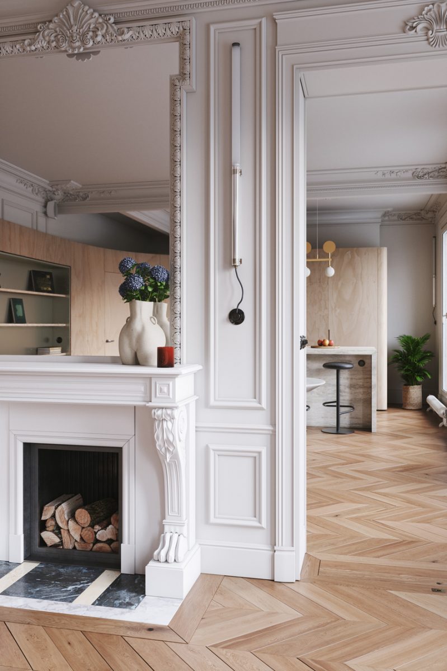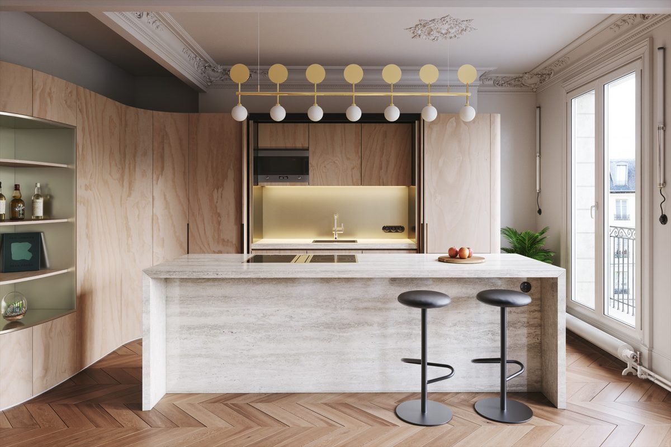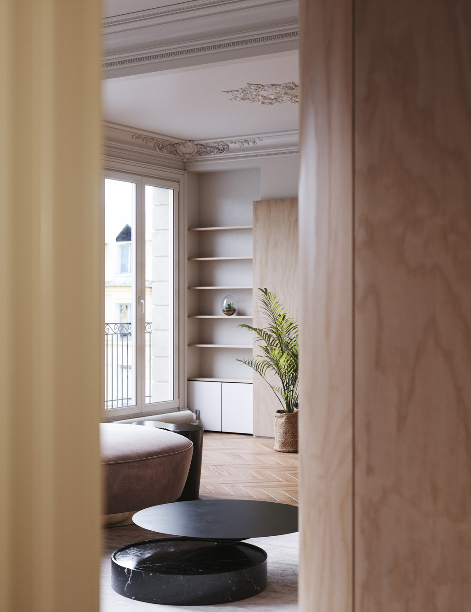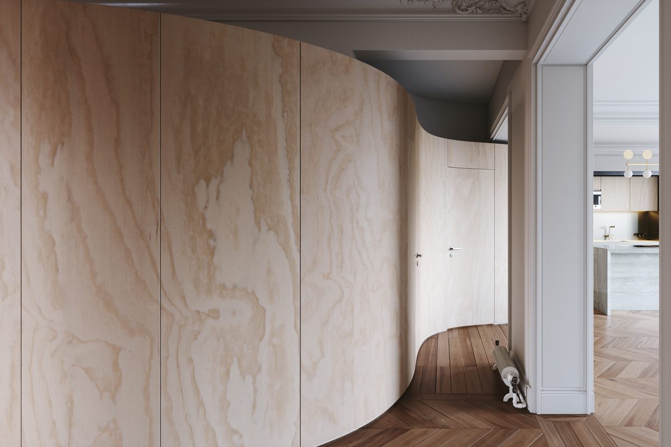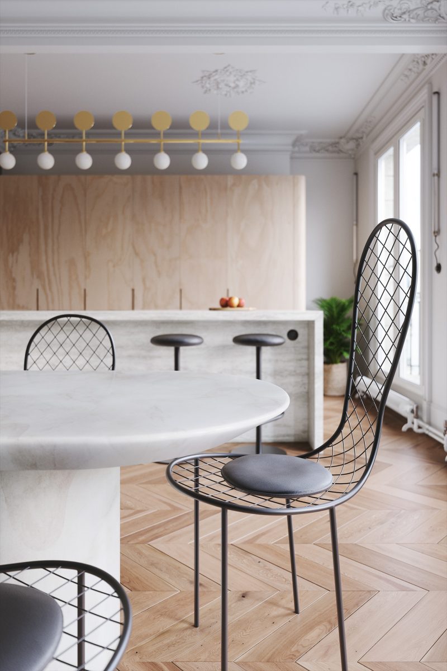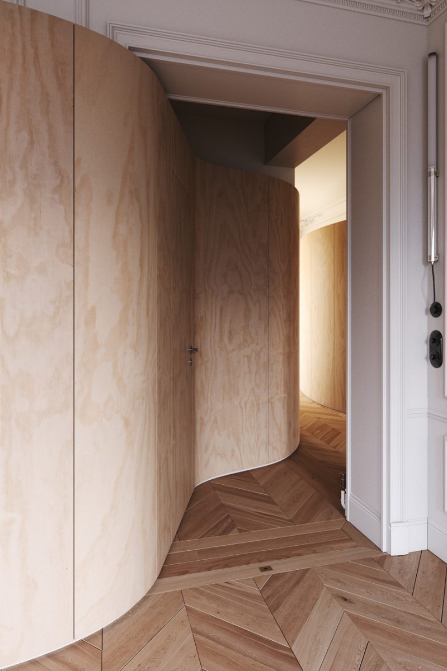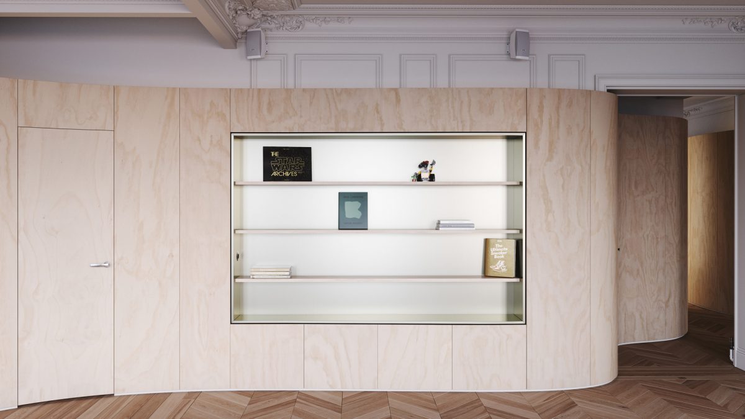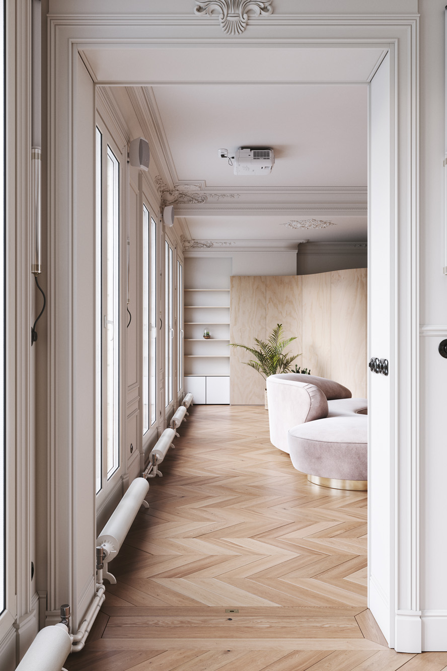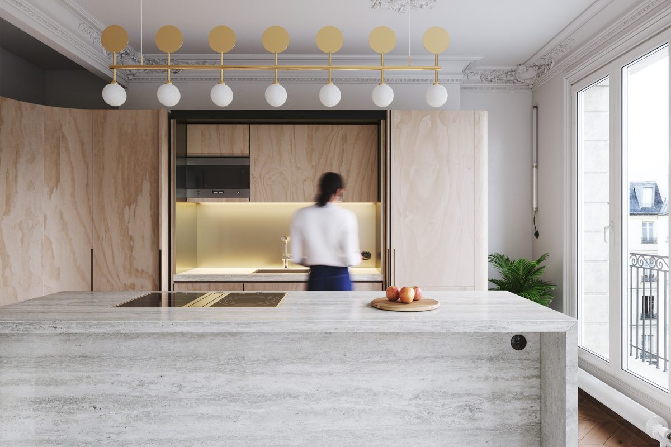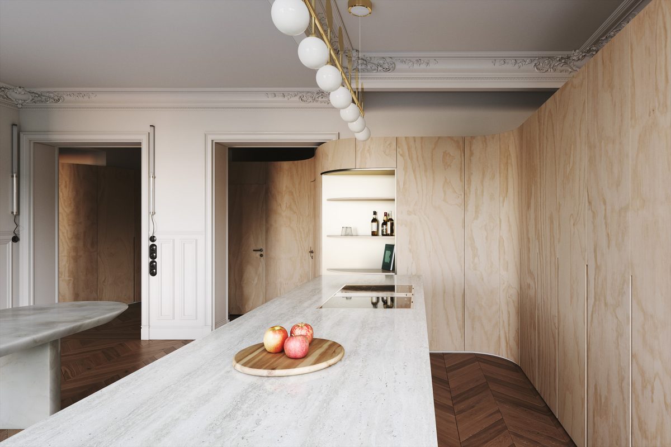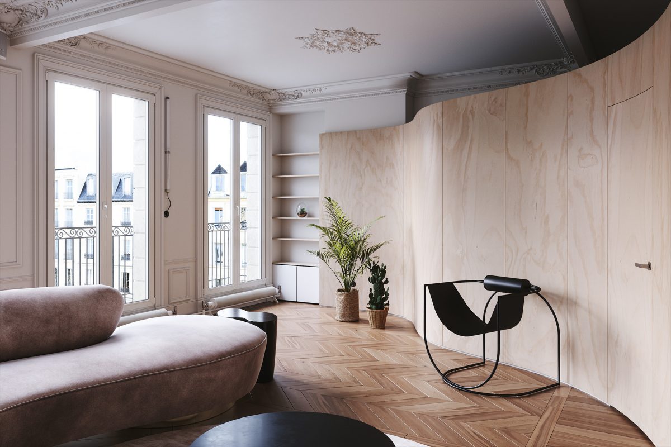
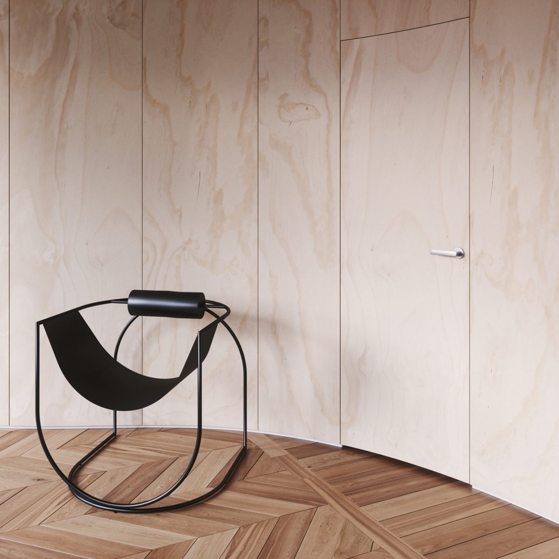
TOLEDANO + ARCHITECTES
Interior Renderings
DESCRIPTION
“The whole concept was to create a contemporary architecture, a light element that would allow to preserve all the existing historical elements that give a strong character to the place while revealing new uses and a new appreciation of space, adapted to its inhabitants of the 21st century. Layers of history while giving a strong contemporary identity. That was the challenge. The answer to this is a ribbon of wood that flows through the load-bearing molded walls. Throughout its curves, the wood is a habitable wall / sculpture, like an installation, which conceals the entrance to bedrooms and bathrooms, creates niches for storage or for the kitchen, etc. The tape is lower than the ceilings in order to retain the signs of the old historic layout plan. Together with the carpenter, we created all-wood walls, from the rails inside, laser-cut to the curved surfaces made with molds. All walls were prefabricated. bricked and assembled in the carpenter’s workshop, then reassembled on site in one day. It was a real challenge. Also because the budget was tight. The clients are a young family of three with a baby. The layout plan became quite obvious once I freed myself from the constraints imposed by the original partitions which we decided to completely demolish and the moldings on the ceilings which would be preserved regardless of the shape of the new partitions in wood.”
Author: Gabrielle Toledano
Part 2 here.
